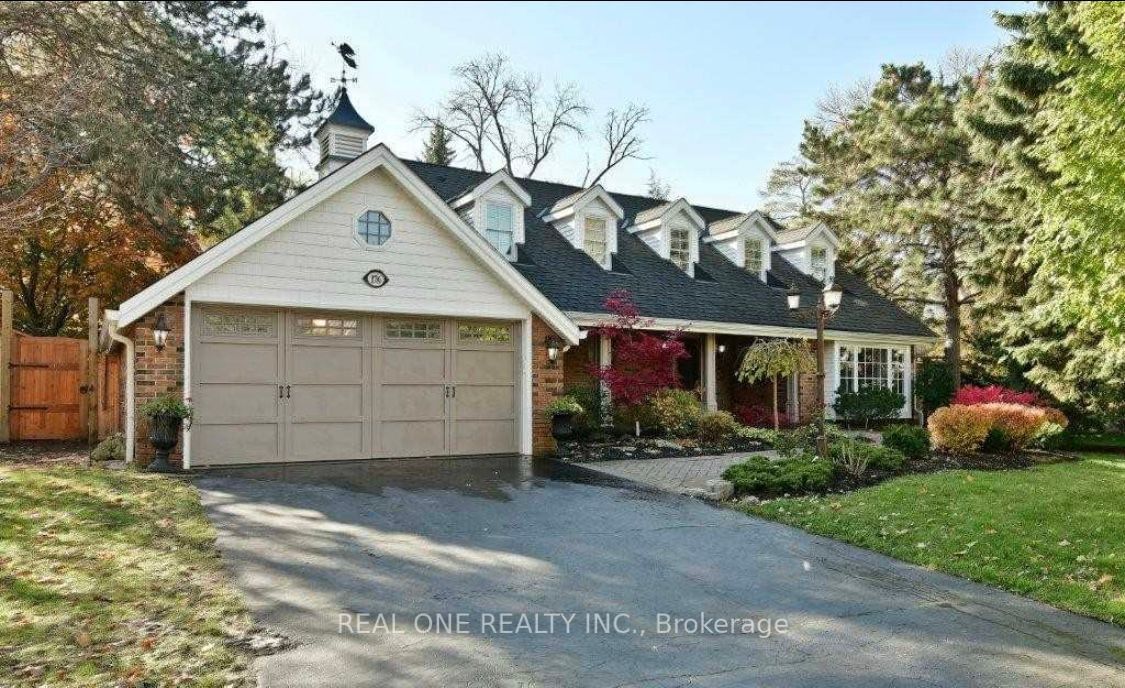$6,000 / Month
$*,*** / Month
4+1-Bed
4-Bath
Listed on 9/5/23
Listed by REAL ONE REALTY INC.
Spectacular Cape Cod Home W/ A Sun Room Addition On A Private Professionally Landscaped 0.32 Acre Lot On A Very Desirable Cres In Se Oakville W/ Inground Salt Water Pool, Irrigation System, Plaster Crown Mouldings, Cedar Lined Front Porch, Professionally Finished Lower Level W/ 5th Bedroom Or Office, 3 Fireplaces, 2 Full Walkouts, A Custom Garage W/ Levered Stairs To Storage Area Above & Lots Of Windows Offering Incredible Views To The Private Backyard.
Top School District With Short Walk To Lake And Parks. Great Opportunity To Join The Neighborhood. Includes Fridge, Stove, Dishwasher, Microwave, New Washer And New Dryer. No Smoking.
W6787170
Detached, 2-Storey
11
4+1
4
2
Attached
6
Central Air
Finished
Y
N
Brick
N
Forced Air
Y
Inground
145.00x89.96 (Feet)
Y
